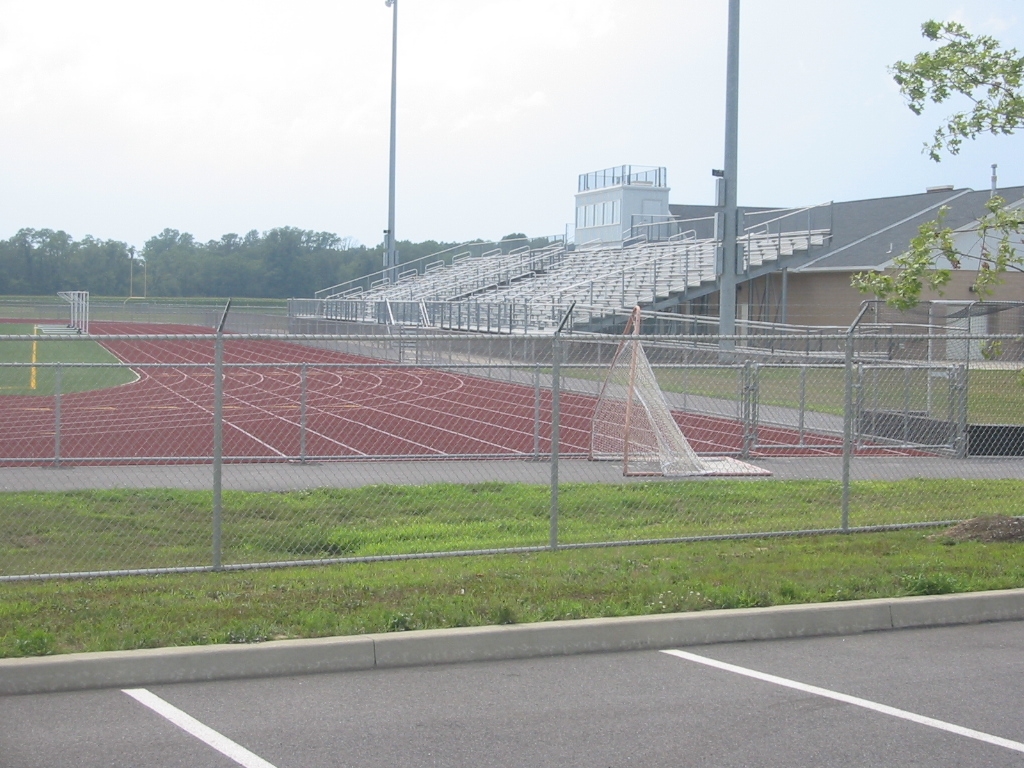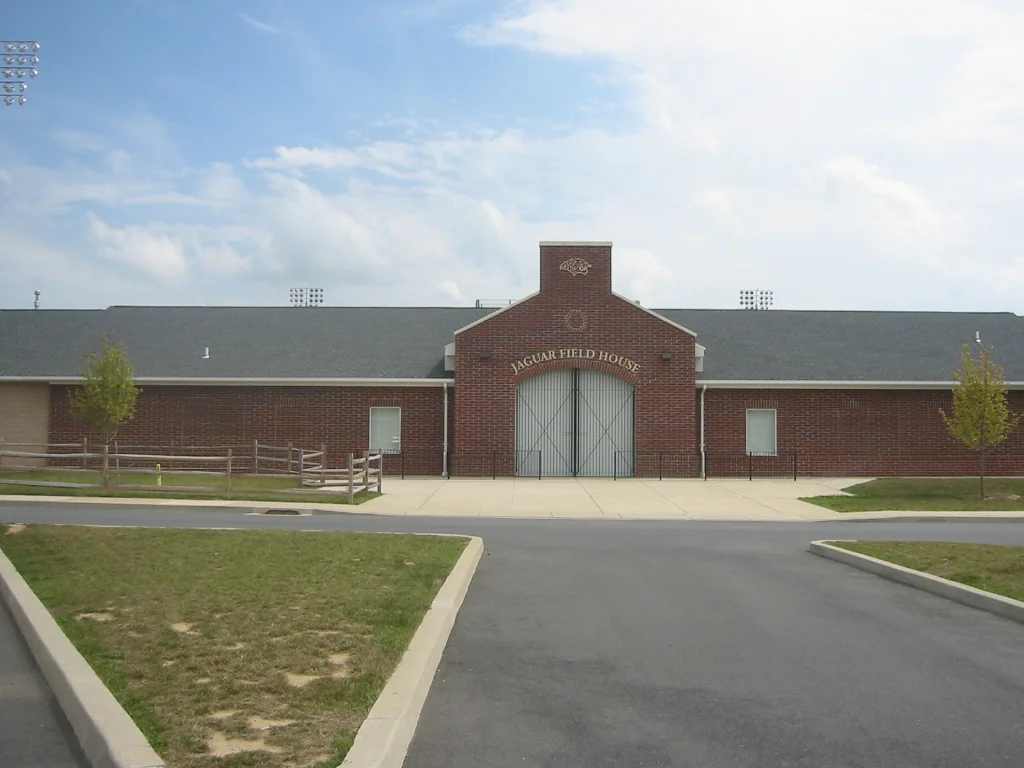





Your Custom Text Here
Apex was responsible for evaluating two potential sites for the second proposed high school in the district. Our team prepared property and topographic surveys of the two sites, as well as, environmental studies for the properties. Apex worked with the Appoquinimink School District to prepare potential layout studies of the sites in order to help the school board make the most informed decision for the growth of the district. Once the site was chosen, Apex prepared the site construction design plans for the new 210,000 square foot high school. The design included a 4,000 seat football/soccer stadium with all-weather surface, an eight lane track, tennis courts and eight natural grass playing fields. The site chosen straddled both New Castle County and the Town of Middletown jurisdictions. Apex worked diligently with both territories to obtain the necessary approvals to complete the project. We performed site grading, drainage, stormwater management design, erosion and sediment control, parking and roadway design. Apex’s team worked closely with the State Department of Transportation to coordinate the new entrance that was being tied into a roadway design upgrade of Bunker Hill Road and the construction of a new traffic circle. The site design also had to accommodate the future Route 301 corridor that will someday be constructed adjacent to the school property.
Apex was responsible for evaluating two potential sites for the second proposed high school in the district. Our team prepared property and topographic surveys of the two sites, as well as, environmental studies for the properties. Apex worked with the Appoquinimink School District to prepare potential layout studies of the sites in order to help the school board make the most informed decision for the growth of the district. Once the site was chosen, Apex prepared the site construction design plans for the new 210,000 square foot high school. The design included a 4,000 seat football/soccer stadium with all-weather surface, an eight lane track, tennis courts and eight natural grass playing fields. The site chosen straddled both New Castle County and the Town of Middletown jurisdictions. Apex worked diligently with both territories to obtain the necessary approvals to complete the project. We performed site grading, drainage, stormwater management design, erosion and sediment control, parking and roadway design. Apex’s team worked closely with the State Department of Transportation to coordinate the new entrance that was being tied into a roadway design upgrade of Bunker Hill Road and the construction of a new traffic circle. The site design also had to accommodate the future Route 301 corridor that will someday be constructed adjacent to the school property.